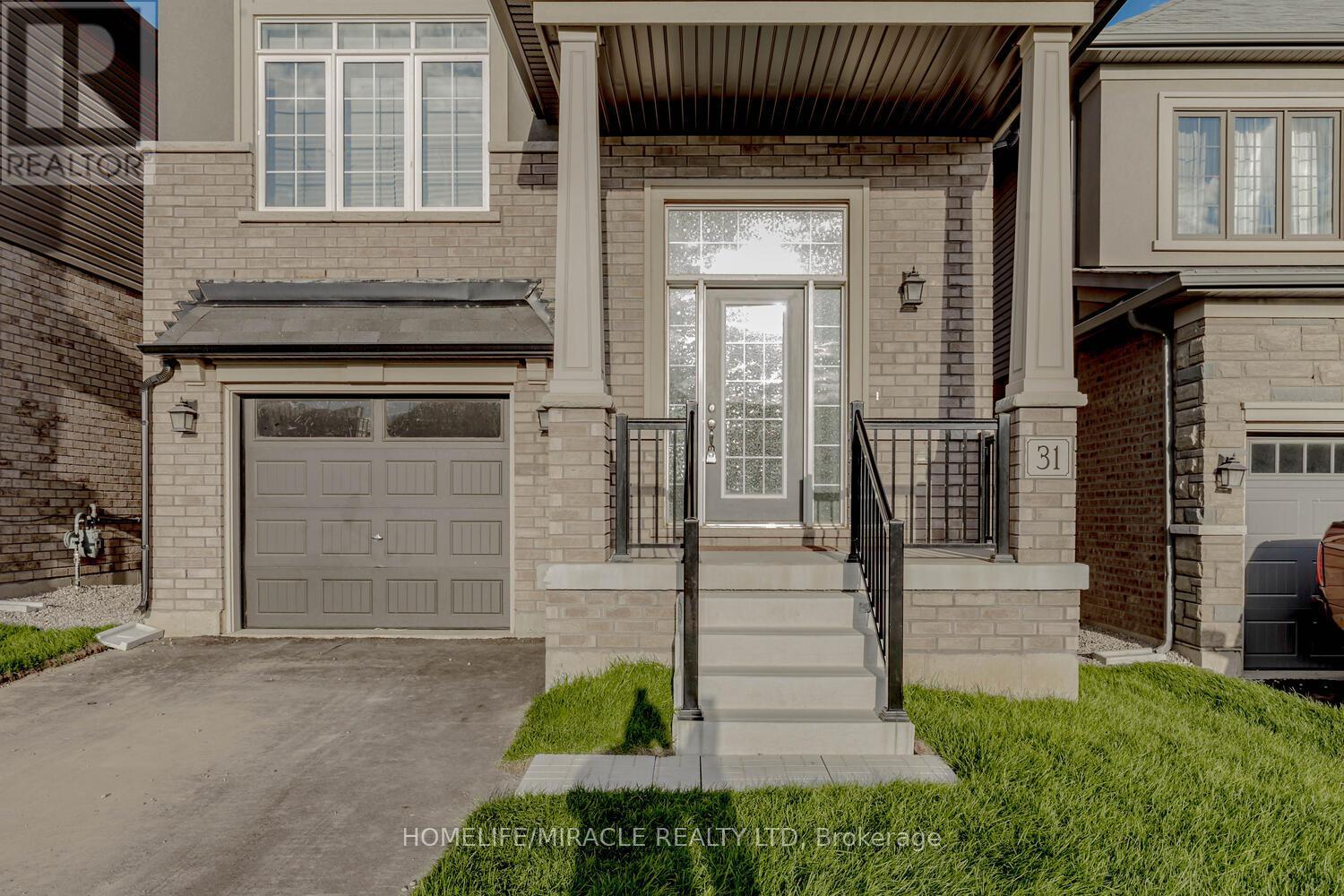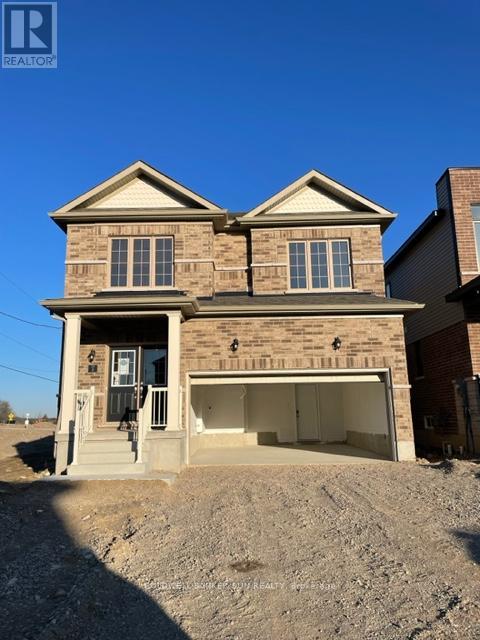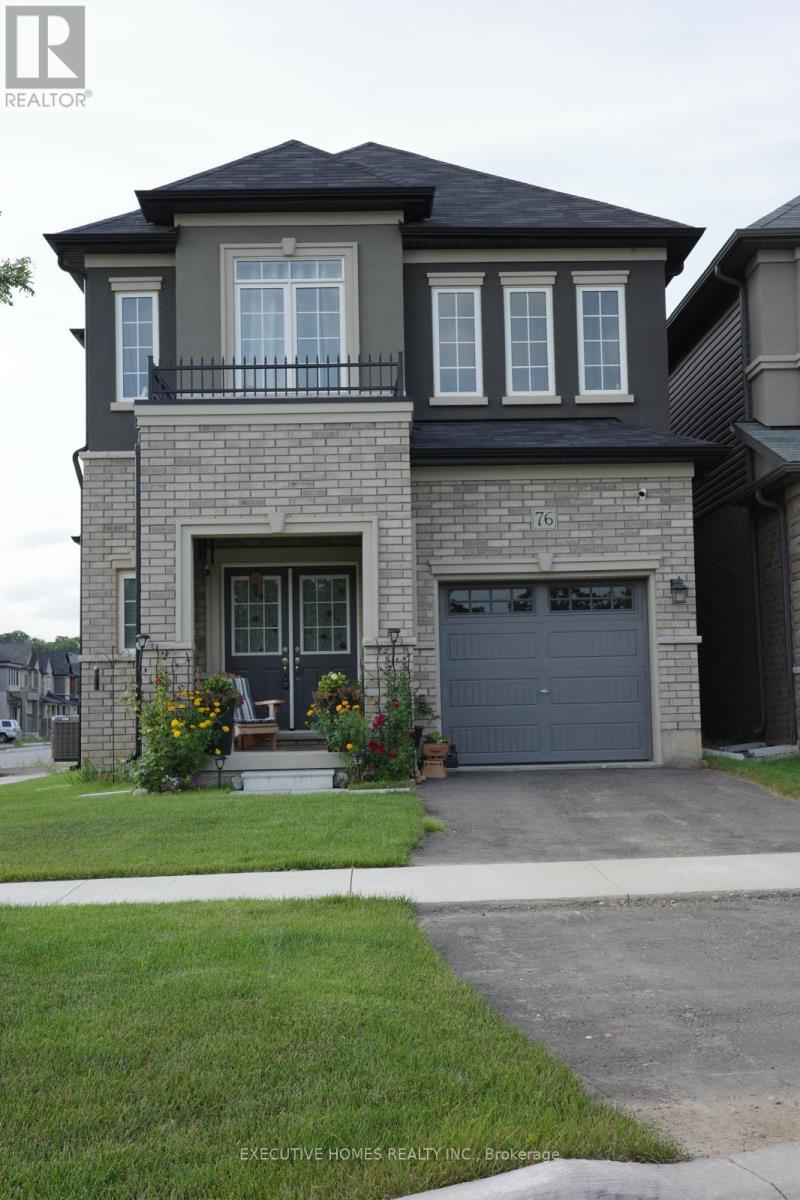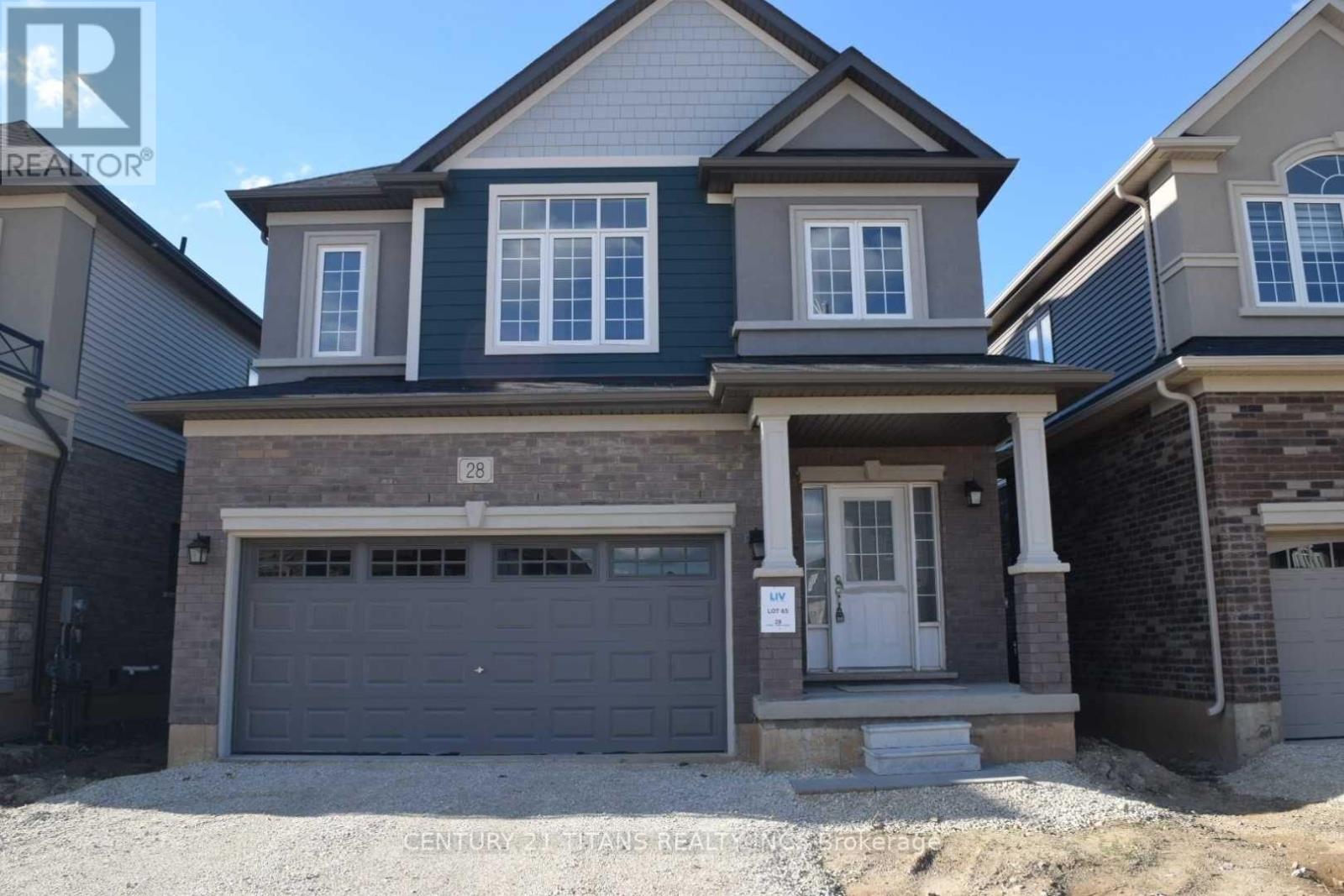Free account required
Unlock the full potential of your property search with a free account! Here's what you'll gain immediate access to:
- Exclusive Access to Every Listing
- Personalized Search Experience
- Favorite Properties at Your Fingertips
- Stay Ahead with Email Alerts





$799,000
31 HITCHMAN STREET
Brant (Paris), Ontario, N3L0L8
MLS® Number: X9392139
Property description
Welcome to this 3 Storey, beautiful Detached Home with no side walk. Located In The Sold-Out Community Of Scenic Ridge East In Paris Ontario. This Masterpiece Built By Live Community Homes In 2023-Offers Everything A Family Could Want Style, Space & Comfort. Situated in one of the best Sub Division of Paris. This Home Features a unique floor plan, A huge Bright, Open-Concept Main Floor, with separate living, dining and family rooms. A Gourmet Kitchen with Granite C/Tops & S/S Appliances! The 2nd Floor Boasts 3 Bedrooms, Including A Grand Primary Suite W/ A 5Pc Ensuite & W/I Closets. But That's Not All! W/O Basement Is Roughed In For A 3 pcs Bathroom, So You Can Customize and unique Distinctive Tandem Garage which can be converted into office, Media room or additional bedroom. To Top It Off, This Dreamy Home Is Located Just Across The Street From The Brant Sports Complex, and Mins from Hwy 403. **** EXTRAS **** Double deck at rear and main floor and walkout basement, No side Walk, Central vacuum rough in, basement washroom rough in and additional storage near kitchen. Property taxes not assessed yet. Tarion warranty until 2030.
Building information
Type
House
Appliances
Dishwasher, Dryer, Refrigerator, Stove, Washer, Water softener, Window Coverings
Basement Development
Unfinished
Basement Features
Walk out
Basement Type
N/A (Unfinished)
Construction Style Attachment
Detached
Cooling Type
Central air conditioning
Exterior Finish
Brick
Flooring Type
Carpeted, Tile
Foundation Type
Concrete
Half Bath Total
1
Heating Fuel
Natural gas
Heating Type
Forced air
Size Interior
1999.983 - 2499.9795 sqft
Stories Total
3
Utility Water
Municipal water
Land information
Sewer
Sanitary sewer
Size Depth
93 ft ,10 in
Size Frontage
30 ft ,3 in
Size Irregular
30.3 x 93.9 FT
Size Total
30.3 x 93.9 FT|under 1/2 acre
Rooms
Main level
Kitchen
4.15 m x 3.05 m
Dining room
4.15 m x 3.66 m
Living room
3.9 m x 3.6 m
Great room
6.7 m x 4.05 m
Basement
Other
Measurements not available
Second level
Laundry room
2.47 m x 2.04 m
Bedroom 3
3.97 m x 2.99 m
Bedroom 2
3.66 m x 2.93 m
Primary Bedroom
6.95 m x 4.27 m
Courtesy of HOMELIFE/MIRACLE REALTY LTD
Book a Showing for this property
Please note that filling out this form you'll be registered and your phone number without the +1 part will be used as a password.









